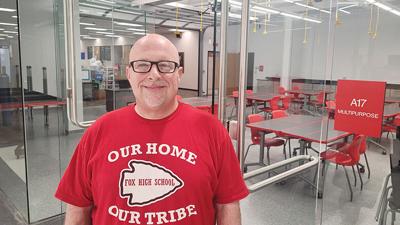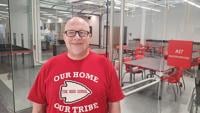After more than two years of construction, Fox High School’s new three-story addition is expected to be ready for staff and students to use when the 2024-2025 school year starts on Aug. 20.
The addition includes 20 new science classrooms on the second and third floors, as well as classrooms for art, family and consumer sciences (FACS) and child development on the first floor.
“Our students have needed a facility upgrade for many years, and we have finally got one for them,” Principal Ryan Sherp said. “I am so excited they will have educational experiences that they would not have had without this new facility. The upgrade in the science equipment alone puts us in competition with the best schools in the state.”
As of July 16, the district had spent $16,926,648 on the new addition and other renovations at the Fox campus, which also includes an elementary and middle school. That is $891,448 more than the initial contract of $16,035,200.
However, district officials expect to recoup a portion of those funds from Cordogan Clark, the architect firm that designed the high school addition and campus improvements, because it omitted some things that had to be added in later.
“We are still in conversations about this issue,” Superintendent Paul Fregeau said. “These are legal negotiations which I cannot share more than I have.”
The new addition and the conversion of the high school’s 12 former science classrooms into traditional classrooms began in May 2022. The project is being funded with revenue from the $40 million Prop P bond issue voters approved in June 2020.
According to Board of Education documents, the district’s budget for Prop P projects is $46,045,713, after combining money from the bond issue, anticipated interest earnings, a bond premium and Elementary and Secondary School Emergency Relief II funds received from the federal government in response to the COVID-19 pandemic.
As of July 16, the district had spent $45,478,992 of Prop P funds on a variety of projects, including additions and renovations at Seckman Middle School and Antonia and Meramec Heights elementary schools. The district also used Prop P funds to build new playgrounds at most of its elementary schools and enhance security for most of the school’s entrances.
“These new spaces will be great for our students and staff,” Fregeau said.
Fox High addition
The entrance to the three-story structure is on the north side of the high school and has the words Leo C. Peck Media Center, the name of the school’s library, over the doorway.
Sherp said he anticipates the grand entry being a popular place for students to hang out.
“The lighting is really cool,” he said.
A classroom to the left of the front door is a family and consumer science classroom that will be used for textile work and sewing.
“It turned out great,” Sherp said. “There will be sewing machines along the walls. There is a lot of storage, which we absolutely love.”
A hallway on the right leads to a classroom for photography and graphic design, an art room and two kitchen classrooms.
Each of the kitchen classrooms has eight student workstations with ovens, sinks and ventilation hoods. Each room also has a teacher display table at the front with ovens, sinks and a ventilation hood.
Sherp said the school only had one kitchen classroom before with six student workstations, but no ventilation hoods.
“It is a significant upgrade, specifically in the equipment that kids are able to interface with,” he said. “(Because of the hoods), students can (prepare) dishes they couldn’t previously have done. An example would be searing a steak. Anything that would cause smoke, may be done now.
“This should drastically improve the capabilities of teaching in our food classes. Our teachers are ecstatic. They can’t wait to get going.”
A child development classroom is also on the first floor, where students and teachers will work with preschool students.
“(The room) has its own bathroom,” Sherp said. “There are children’s tables. There is a nice soft carpet.”
The first-floor hallway that leads to the media center, or library, has a display area that Sherp said will be filled with pictures and artifacts from the past.
“We have some really cool stuff that will go in that. Our theme for the year is ‘Back to the Future,’” he said. “We want to emphasize some of our great history that we have at Fox High School, considering we have been around since the mid-50s.”
A multipurpose room, which Sherp said is also called a makers space, is located along that hallway, too. The glass-enclosed room has multiple tables and chairs, and one of the walls is a garage door that leads into the media center. The floor also accommodates robotics.
“We have a very high functioning robotics team,” Sherp said.
The science classrooms on the second and third floors replace the old ones that were spread throughout the high school.
Science teacher Amy Berra said having the department in the same location is an upgrade.
“Being next to each other is huge,” she said. “Previously, I was at one end of the building, and there was another science teacher at the other end. This is a cohesive environment.”
The new science classrooms are equipped for labs, providing better learning opportunities for students, she said.
“There were teachers who were in rooms that were not conducive to labs,” Berra said. “Every kid should really enjoy science, and one way to enjoy science is doing labs. Science is fun.”
Tammy Cardona, assistant superintendent of secondary schools, said the new addition is a big improvement for the school.
“When you can bring about a new learning space it impacts our students, teachers and community as a whole,” she said. “It is something to be proud of.”
Cardona said she is proud the district moved equipment that is still functioning into the new rooms to reduce the project’s cost.
“When it was possible, we repurposed what we could,” she said. “We wanted to be responsible with the $40 million bond issue.”
Renovations
The former science, FACS and art rooms are being renovated into traditional classrooms and should be completed when school begins, Sherp said.
The addition’s construction and renovation allowed the school to reshape itself and move all of the departments together, he said.
“Being able to have that proximity to someone teaching the same course as you allows you to share ideas,” Sherp said. “That is some of the best professional development you can have. When you are spread across the building, it is hard to have that.”
With the extra space, Fox High staff and students will no longer need to use two buildings behind the high school for classrooms, which means students won’t have to enter and leave the main building during the school day, improving security at the school, Cardona said.
“All of Fox High School will be housed under one roof,” she said.
“That is big for us,” Sherp said. “The opening and shutting of exterior doors will not happen.”
While the work caused some disruptions, mainly with vehicles not being allowed in some sections of the parking lot, people handled the inconveniences well, Sherp said.
“Everyone understood it was a process we had to go through to get to where we are,” he said. “It never really caused the level of disruption to a school day that one may have thought. We worked around it as a school and a team really well. I am proud of the staff and students.”




